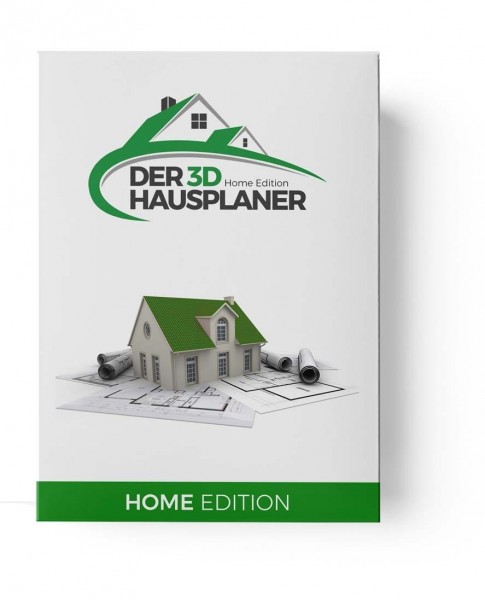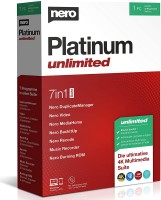Use the provided tools to create appealing 3D models and let your imagination run wild. The exported 3D file is the perfect template to commission an architect on this basis.
Without any prior knowledge, our 3D planning software creates beautiful and realistic models of your building project. While a professional 3D CAD software for architects can quickly cost several thousand euros, our house planner in the home version already offers you all the features relevant to you:
➜ Get an overview of all the advantages of our 3D house planning software (Home Version) now!
The cost-effective 3D drawing software for private users
If you want to implement your individual plans for your own apartment or personal dream house privately on your home computer, you will make an excellent choice with the Home Version of our 3D house planner software.
Expensive CAD software for the creation of 3D models is not suitable for private users who just want to try it out. With our Home Version we have created the perfect compromise between functionality and cost. Get our versatile software with the ideal price-performance ratio now.
In addition to private builders, the planning software is also suitable for young people who might want to become architects one day and would like to have a taste of the world of house planning.
How to use our 3D architecture software
You do not need any previous knowledge to operate our cost-effective 3D architecture software. The particularly intuitively designed user interface gives you a free hand and is nevertheless very logically structured, so that you will already succeed with the first design.
To get to know our 3D house planner Home even better, you can watch the following video. Here we have used an exemplary project to show you step by step how to use the software correctly and achieve the desired results.

















































































