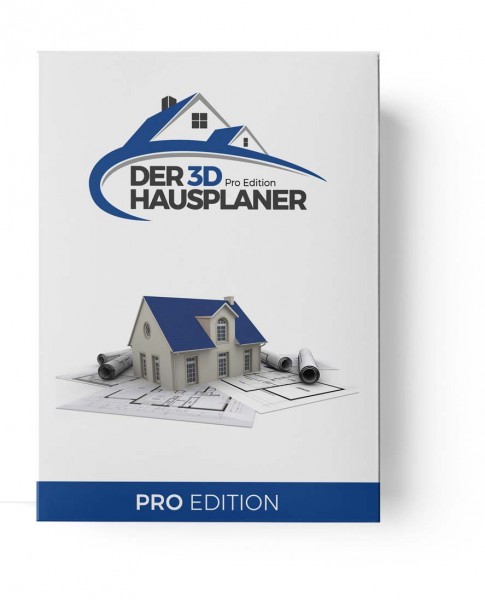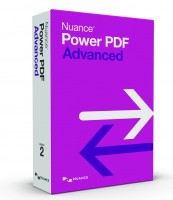This cost-effective house planning software is just as suitable for private users as it is for people who need to create 3D models quickly in their everyday work. With the help of this streamlined yet feature-rich software, you have the right solution at your fingertips.
Just a few mouse clicks are enough to create a realistic 3D building model with the Pro version of our house planner software. The following features are covered by this modern program:
➜ Discover all the advantages of our 3D house planning software (Pro version) now!
Who should buy this 3D drawing software for house planning?
Professional CAD software is primarily aimed at architects and is often either too difficult to use or simply far too expensive for home users. If you don't want to use complex tools on a daily basis, but above all want to let your creativity run free, the Pro version of the 3D house planner software is the best choice.
The authentic 3D modeling of your living dreams can be put into practice without any prior knowledge. Many different target groups benefit from this and have already had very good experiences with our 3D planning software:
- private builders
- commercial property developers
- Real estate agents
Get to know our 3D House Planner Pro even better by watching the following video. From the creation of a new project to the export 3D view, we have captured all the essential steps.
Our architecture software has a particularly easy-to-use interface, which allows you to realize your own ideas and plan at a high level, even without expertise in the use of 3D CAD software
High level.

















































































